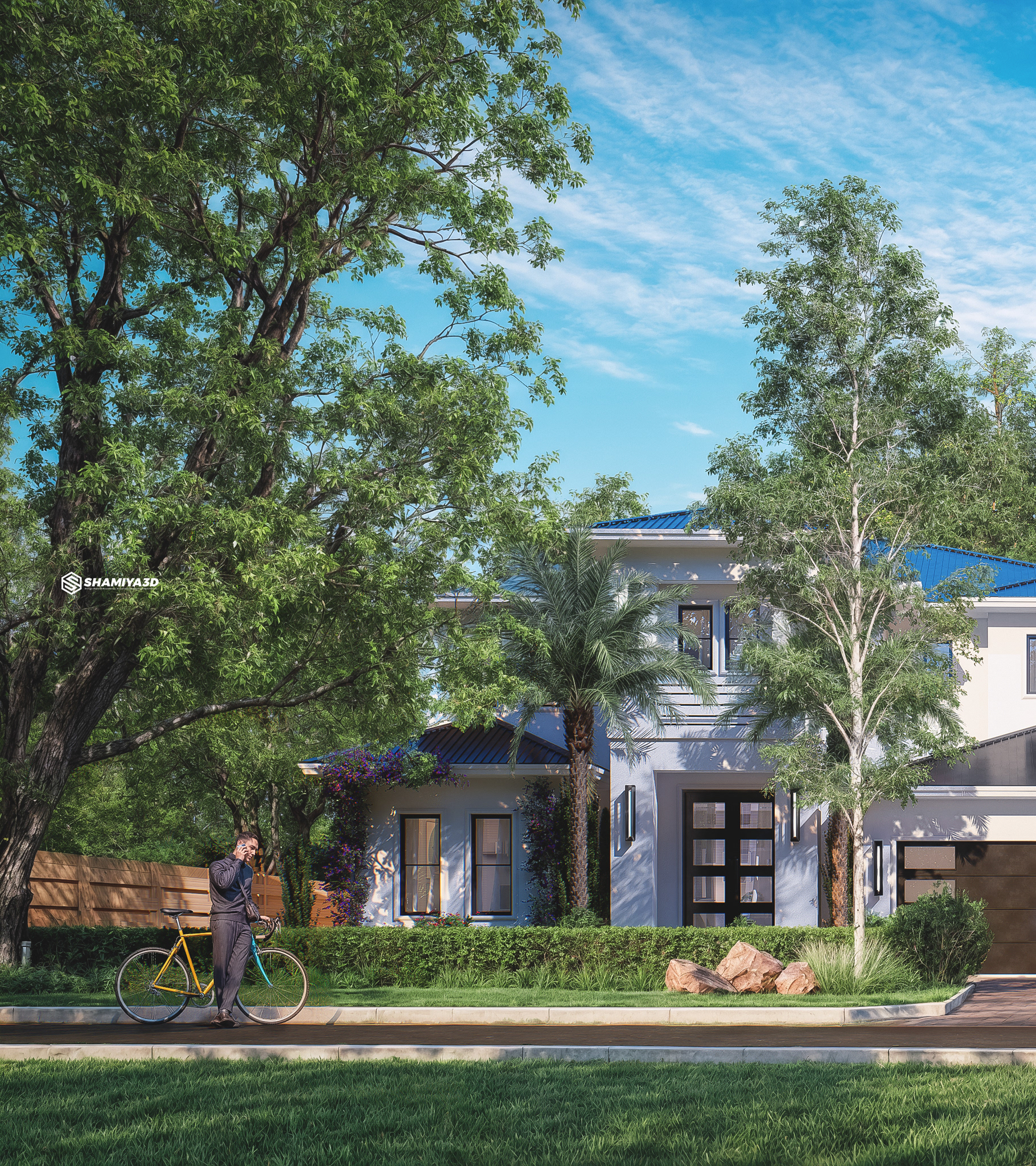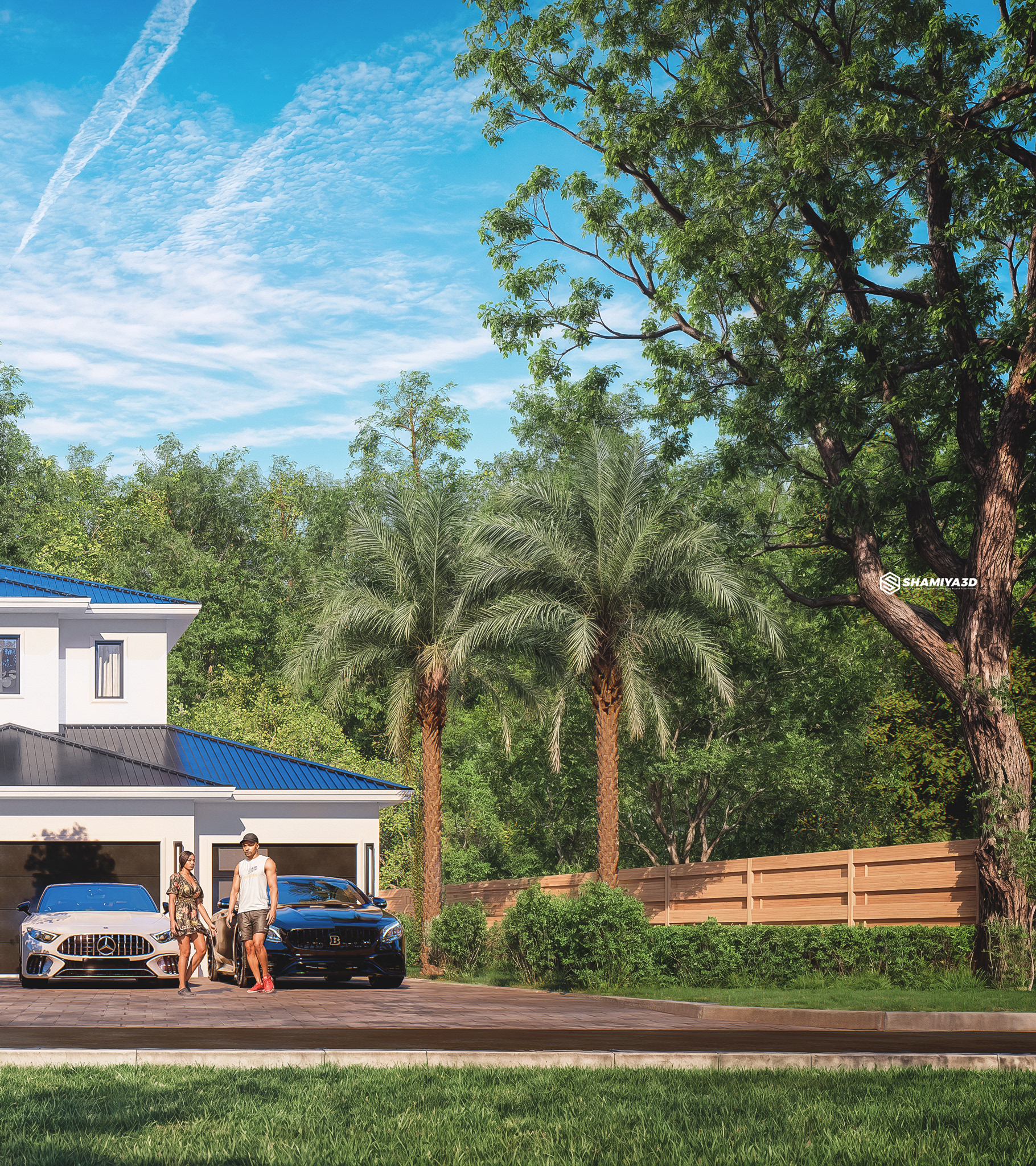Contemporary Luxury Residence
Architectural 3D Visualization Project for a Proposed Residence in USA
Project Date:- 2024 march 15
Used Software:- Sketchup Pro 2023 | D5 Render Pro 2.7 | 3DS Max 2023 | Quixel Megascans | Adobe Photoshop CC 2024


Completed architectural design and 3D visualization project for a 05 bedroom luxury residence. We have used Sketchup Pro 2022, and 3DS Max 2023 for the 3D modeling part, and used D5 Render for the 3D rendering process. For the post-processing part, we have used Adobe Photoshop CC 2023.

